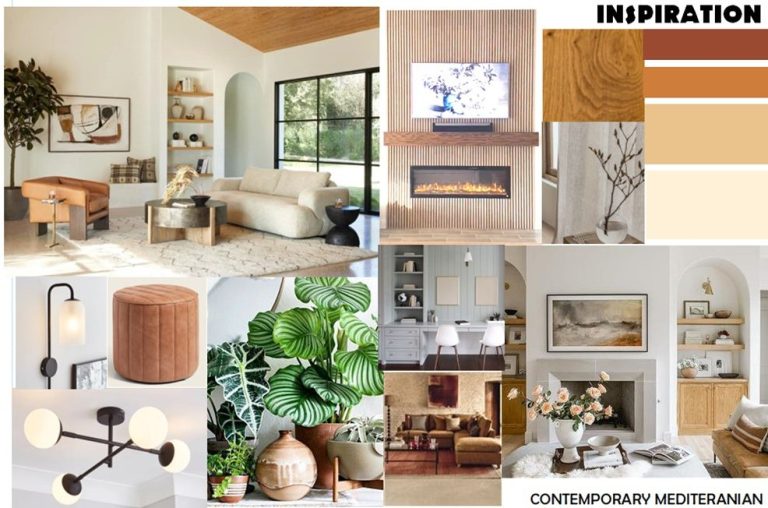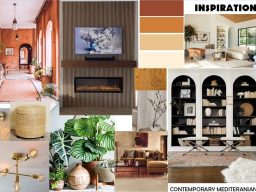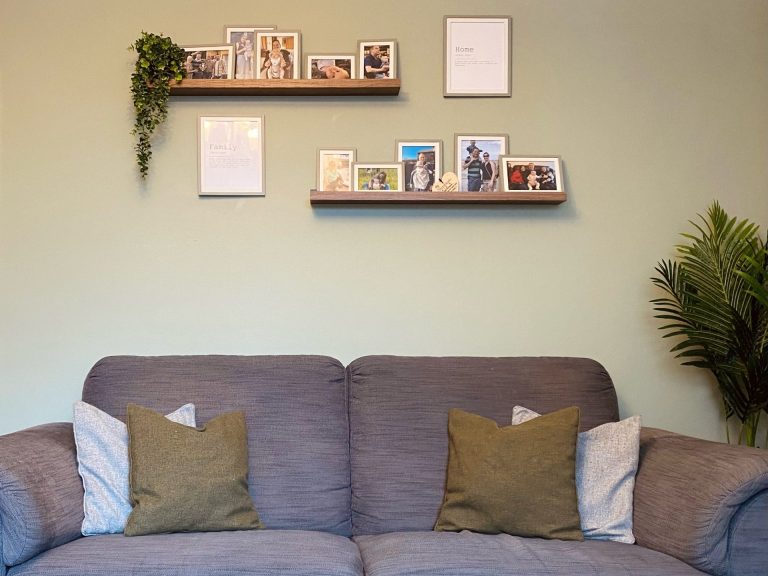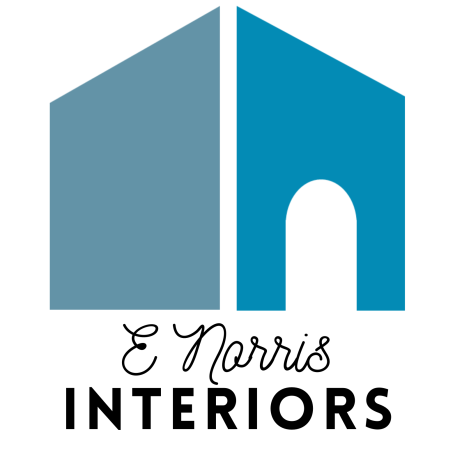

Living Room Concept Design
Contemporary Mediterranean
This design was for a living room revamp. The clients were struggling to collate their ideas and come up with a vision for their living room.
Our designers helped the couple to make sense of their tastes and create a concept board to inspire their design journey.
The couple had an initial consultation with our design team, who then created a concept board based off their discussion. This was then discussed in detail with the clients and adapted to ensure it met their needs. This personal process meant that they could move forward with their renovations feeling inspired and ready to tackle their project.
€100
Basic
Gallery Wall
Living Room
This design was completed for a small living room. The clients wanted some inspiration for a blank wall in their living room. The room was previously entirely grey, and they wanted to add some colour and interest to the space.
Whilst they knew they didn't want the wall to be blank, they were struggling to decide between artwork, photos or mirrors and they were also struggling to choose colours.
Our designers worked on concept boards to provide inspiration for this project as well as providing a list of accessories and suppliers to support with the completion of the project.
€200
Standard




Loft Bedroom
Teenage Girl
This design was completed for a loft conversion bedroom for a teenage girl. The space had sloping ceilings, which were making furnishing the room difficult for the client.
Our company created a design that took into account the daughters love of blue, and her longing for a calm and peaceful aesthetic, as well as using creative storage solutions to get around the sloping ceilings.
As part of the elite package our designers were available from start to finish, developing concept boards, layout plans, sourcing furniture and staging space.
£1000
Elite
©Copyright. All rights reserved.
We need your consent to load the translations
We use a third-party service to translate the website content that may collect data about your activity. Please review the details in the privacy policy and accept the service to view the translations.
